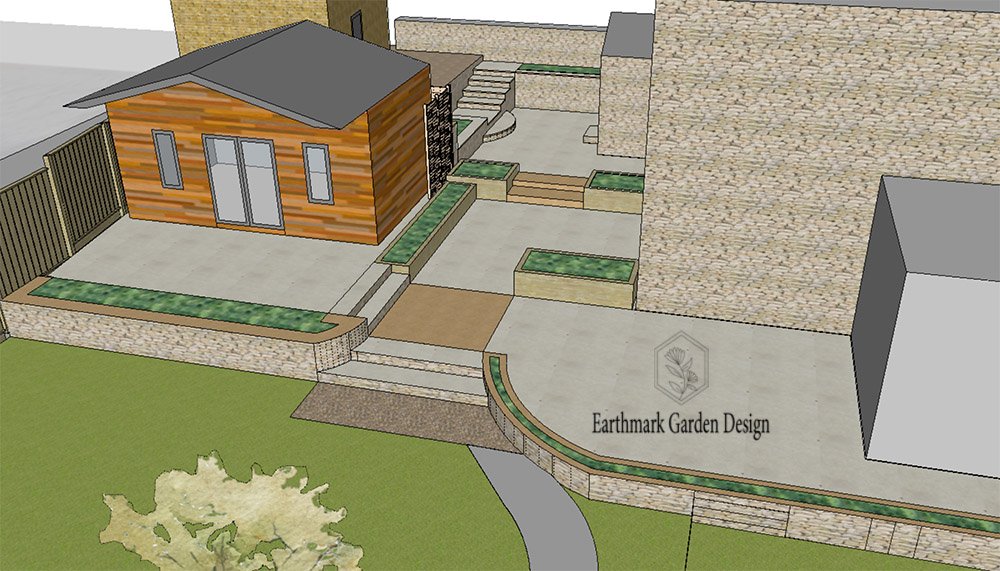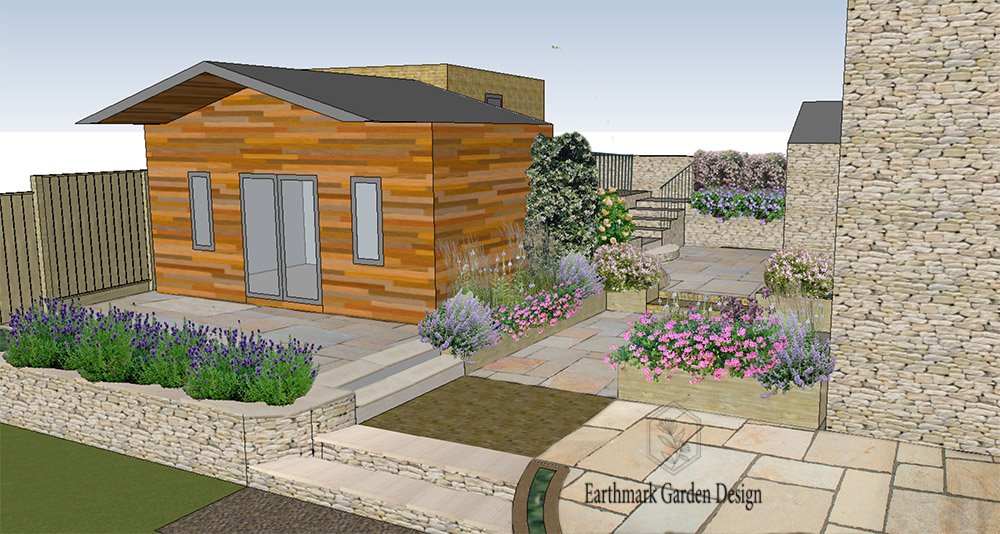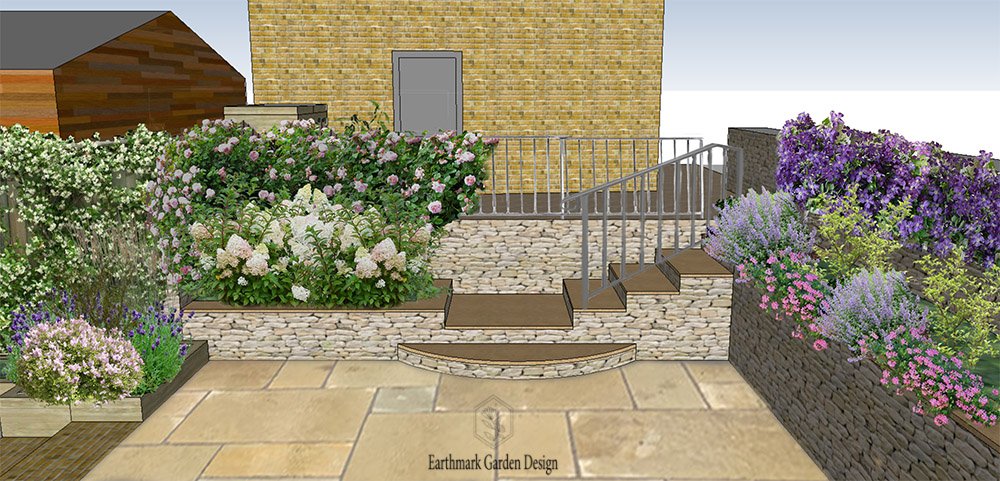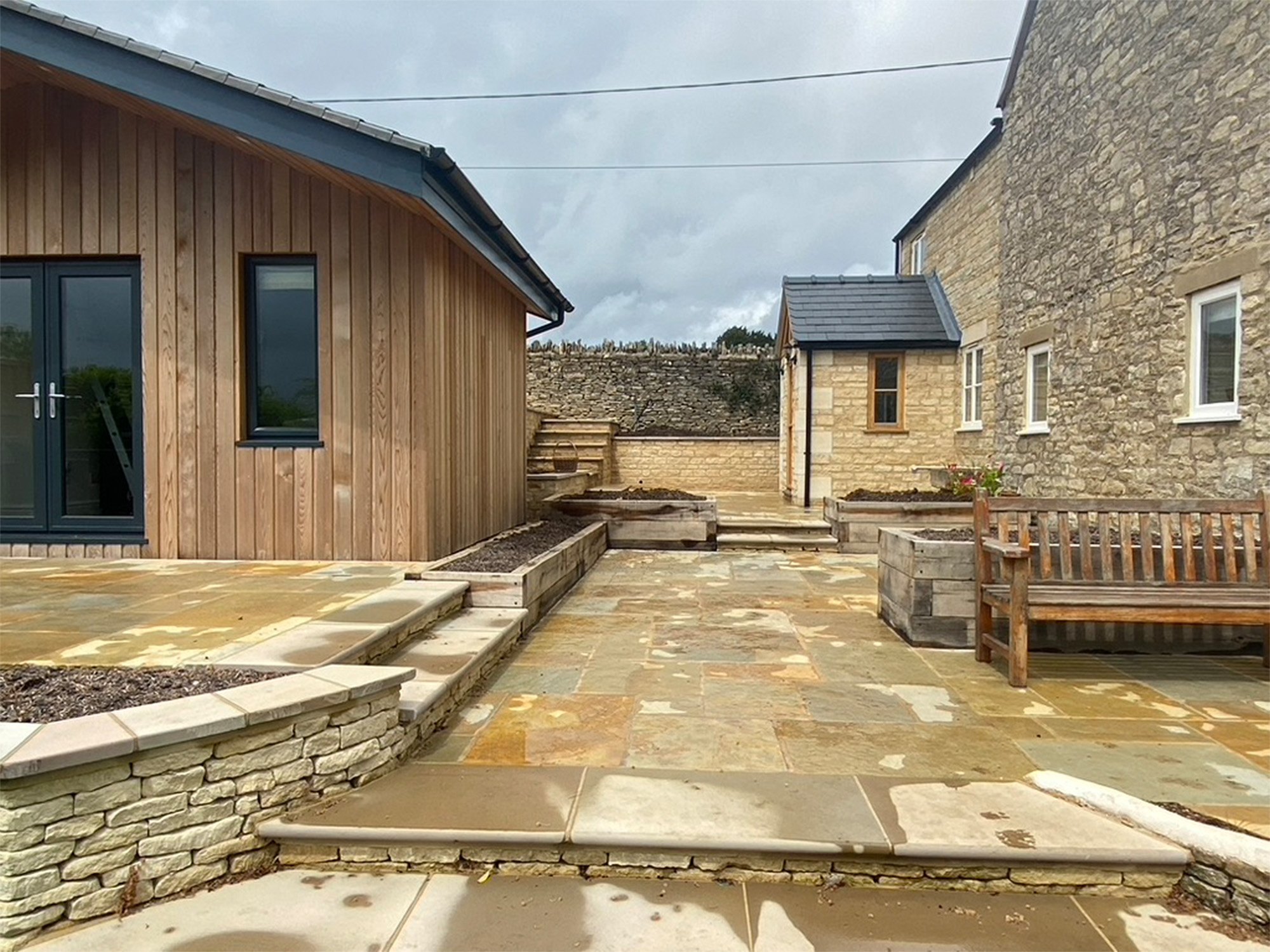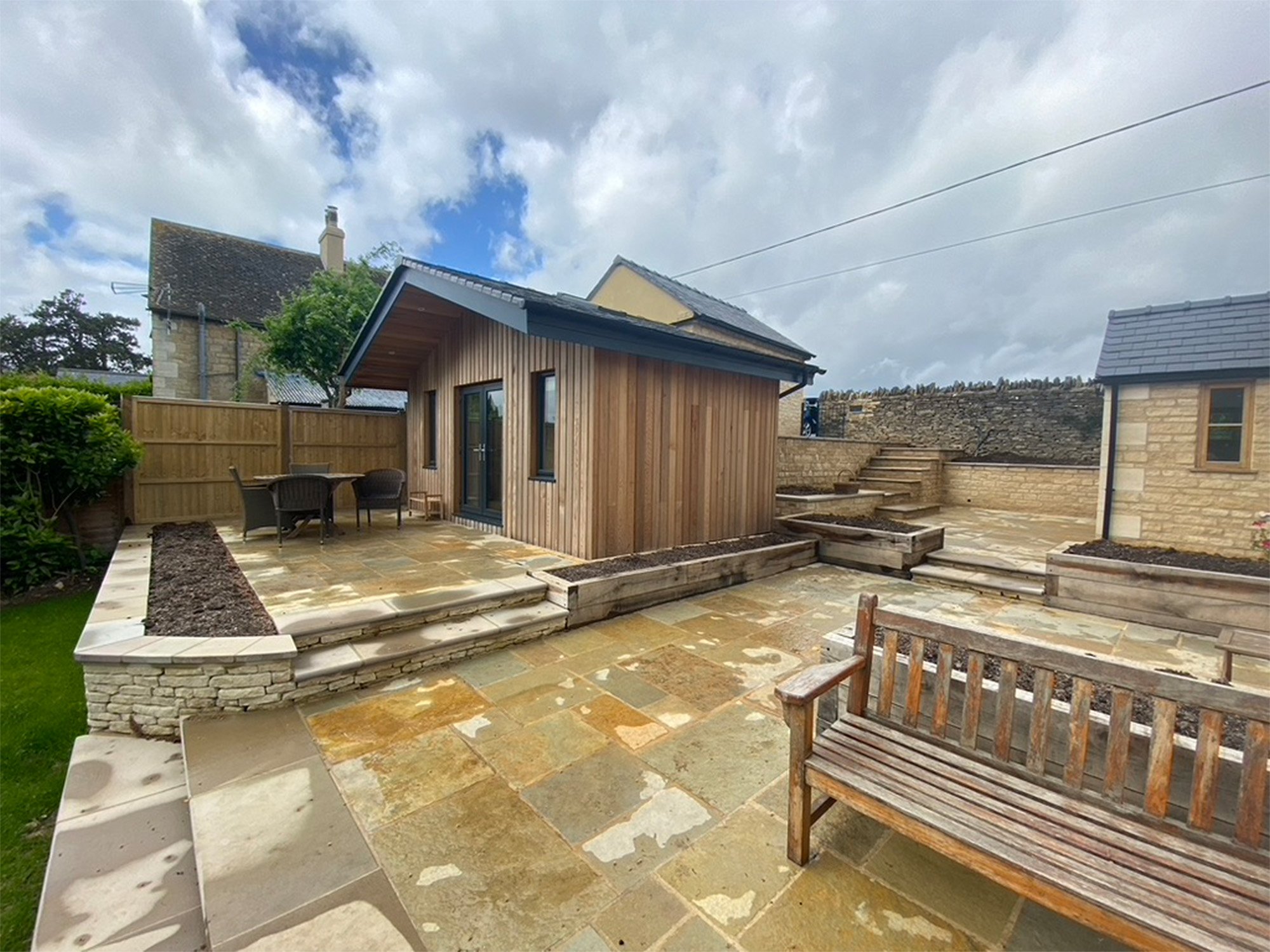Creative Beautiful Bespoke
Professional Landscape & Garden Design for Gloucestershire, The Cotswolds, Wiltshire & South Gloucestershire

The brief was to create a cohesive design that linked two new building on different levels with the existing stone cottage, also on a different level and the garden beyond.
A safe and easy route was needed from the driveway and garage which are set 1.2m above the house, to the front door. There was limited space to do this, but it needed to be attractive, welcoming and easily negotiated , appropriate for the main entrance to the house.
This arrival courtyard, then needed to be linked seamlessly with a side courtyard area and main seating area to the rear of the property, which was set on a lower level.
The trick was to limit the number of steps between areas, create defined zones and allow each area to play its part without dominating the limited space.
Raised beds were created to help define the different areas and also to add colour and scent when planted up. They also helped to break up the changes in level and soften the geometry of the design.
A Cotswold Courtyard
